1985 - 1987
Kunstforum Art Gallery “MANDELBAU” in Steckborn, Switzerland
|
Before reconstruction 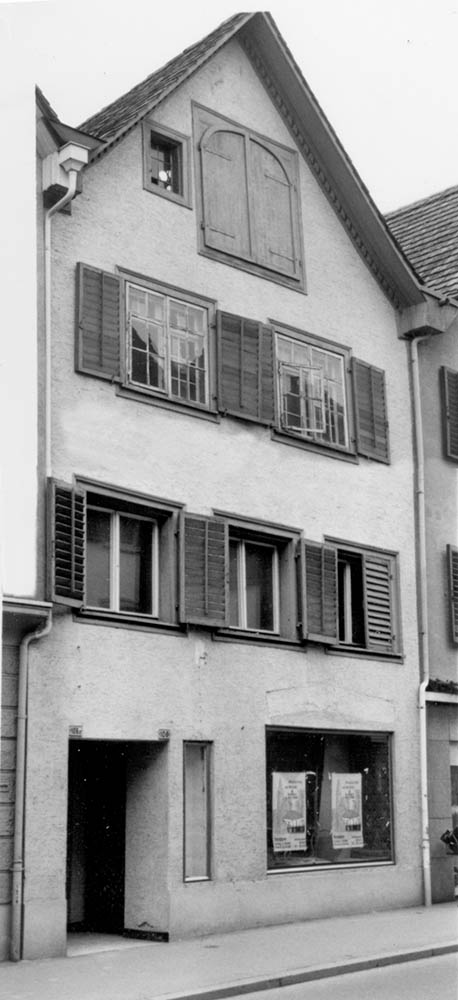
|
After reconstruction 
|
Traditional construction maintains a continuity with the existing urban fabric. The house was built on a typically medieval narrow site. From the ruins of the original 18-19th century building, only the structure of one room on the 2nd floor and the adjacent part of the rear facade survived. Structural elements made of timber were found under the plaster of the upper part of the front facade. These were kept or replaced and exposed. Other wooden elements were added in the sense of the reconstruction after the studies of other buildings typical for the region. The bottom part of the facade was sculptured in contemporary style in hammered concrete.
Concrete steps penetrating through angled glass catch the attention of pedestrians and create a display area inside. All interiors were newly designed. The main space was opened over 3 storeys. Classical materials (wood, stone, brass, bronze, ceramic and glass) were used. Each detail is custom-made: brass door handles, concrete and ceramic step-up display areas, patterned wooden floors made of oak, maple and walnut, built-in furniture pieces and bi-coloured pavement made of granite cubes in the courtyard and terraces. The bronze sculpture in the courtyard was designed to serve as a fountain and rainleader at the same time. A spectacular view over Bodensee can be enjoyed from the top floor terrace. Throughout, respect for timeless values is expressed in a contemporary manner.
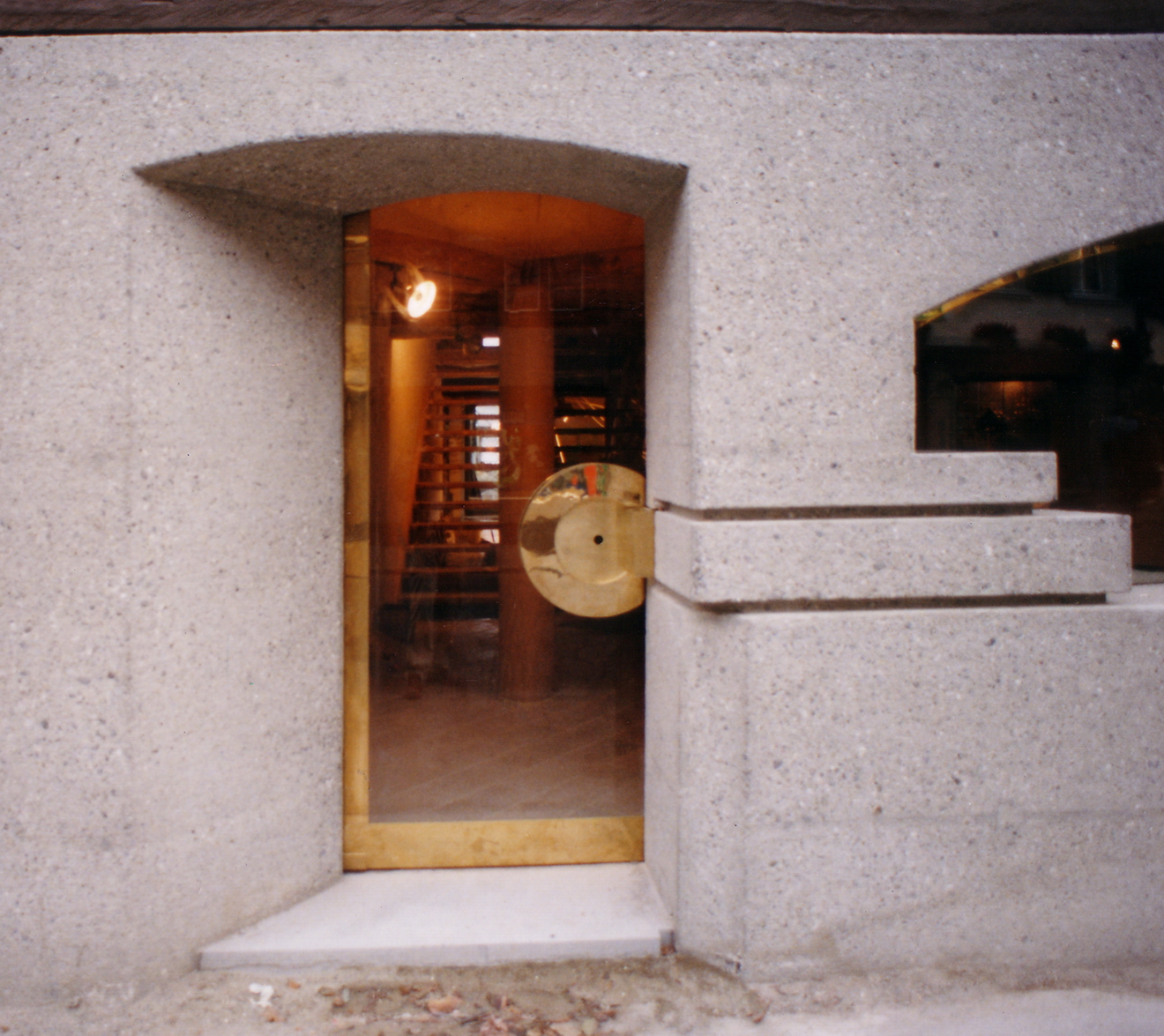
|
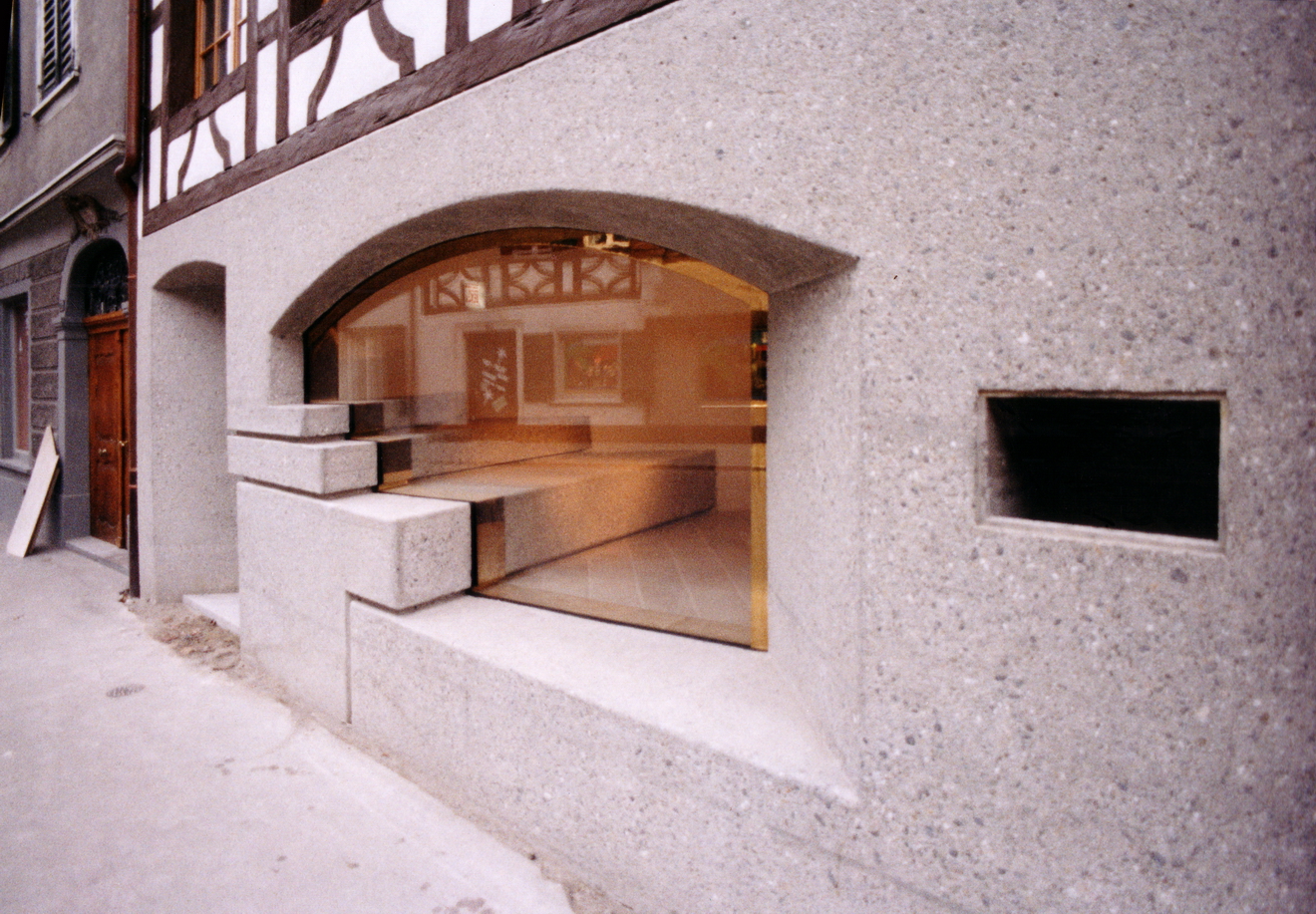
|

|
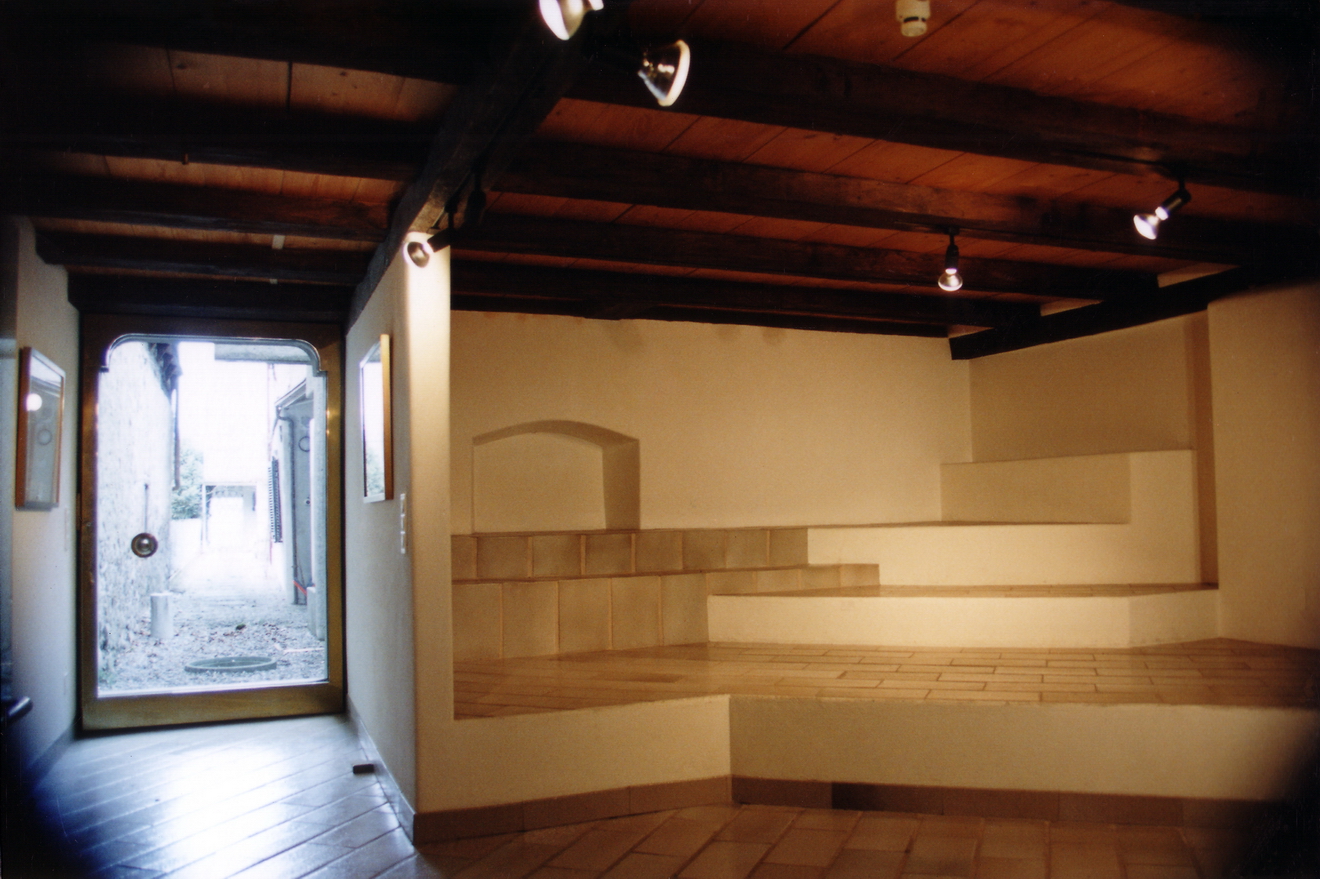
|
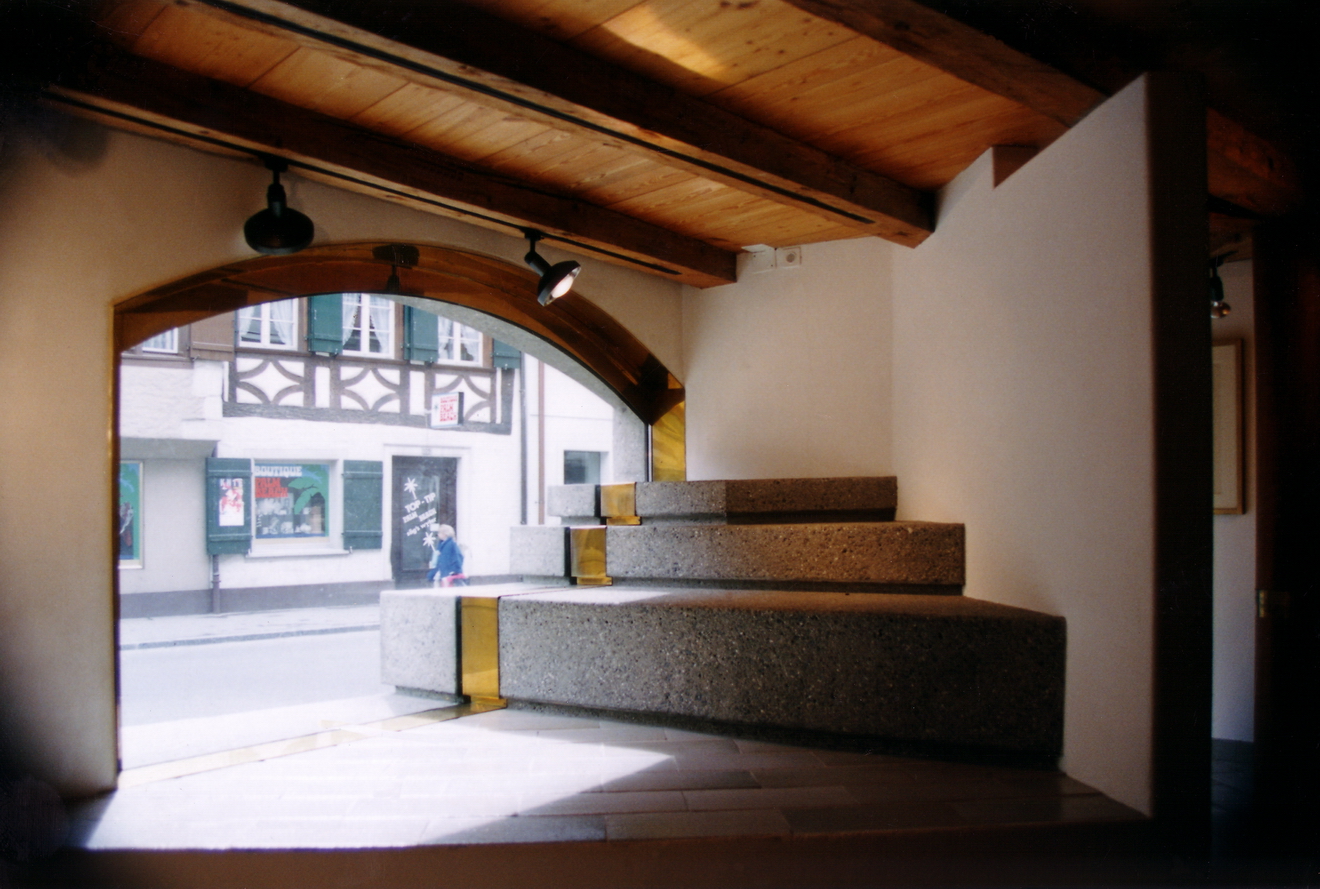
|
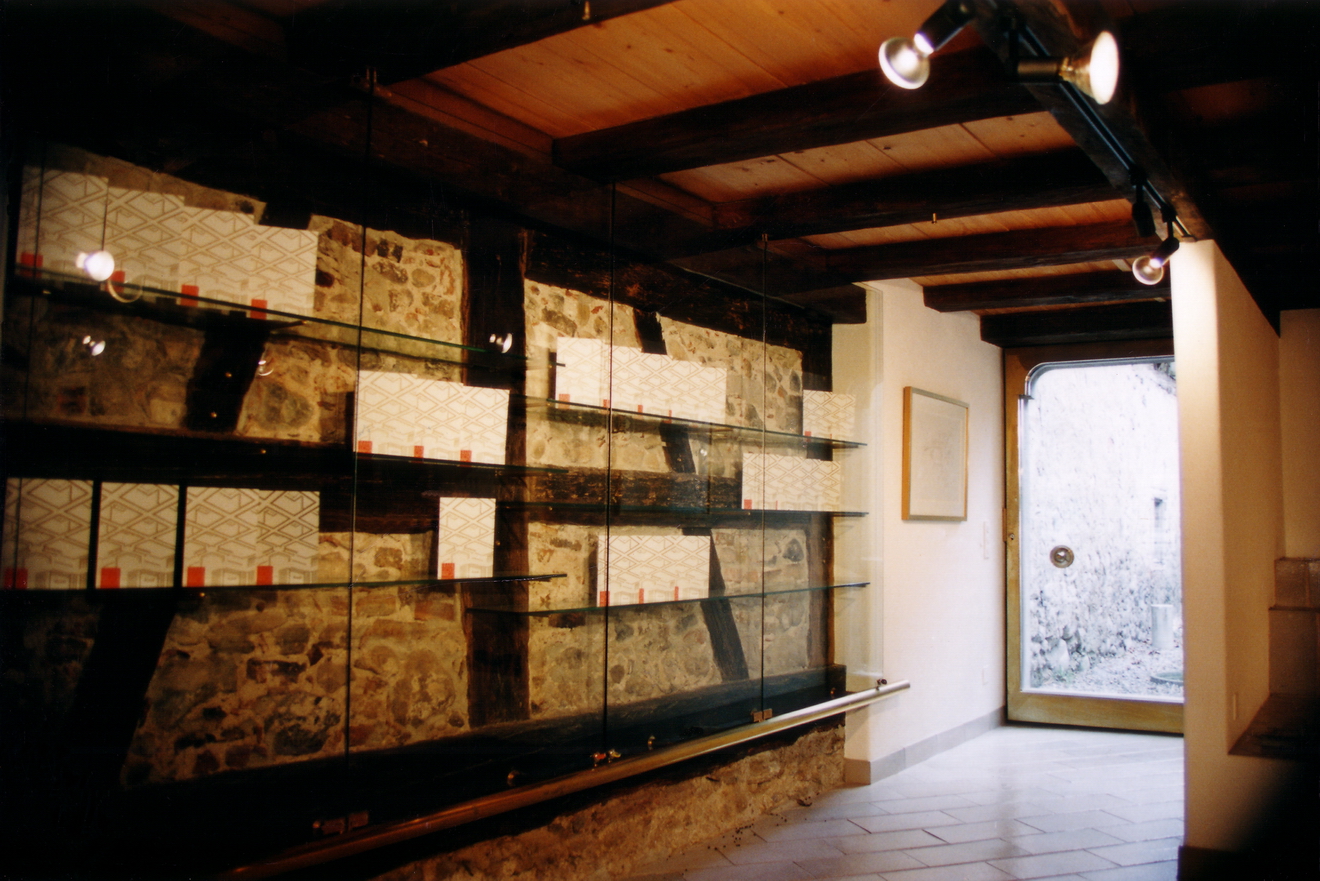
|

|

|
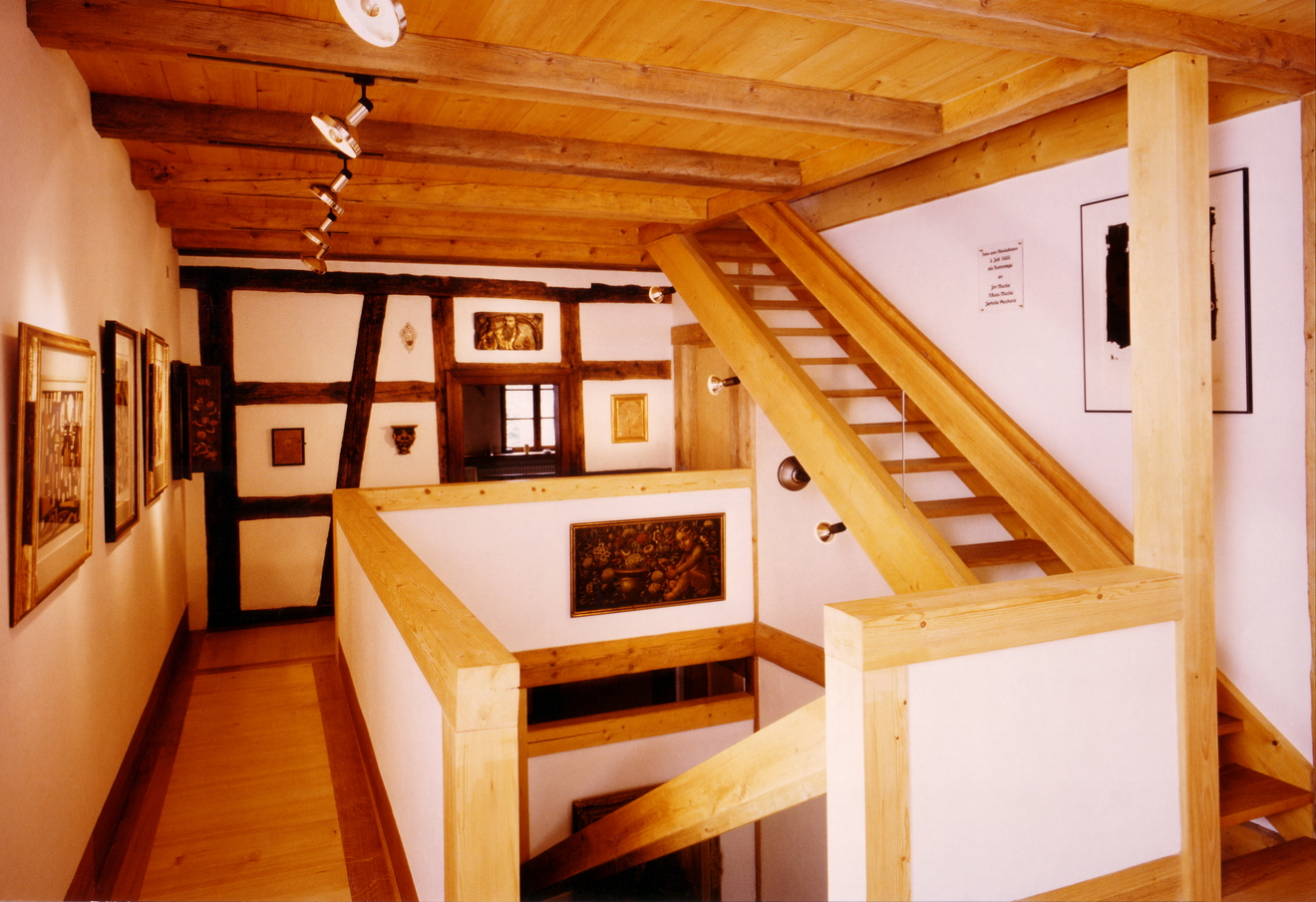
|

|
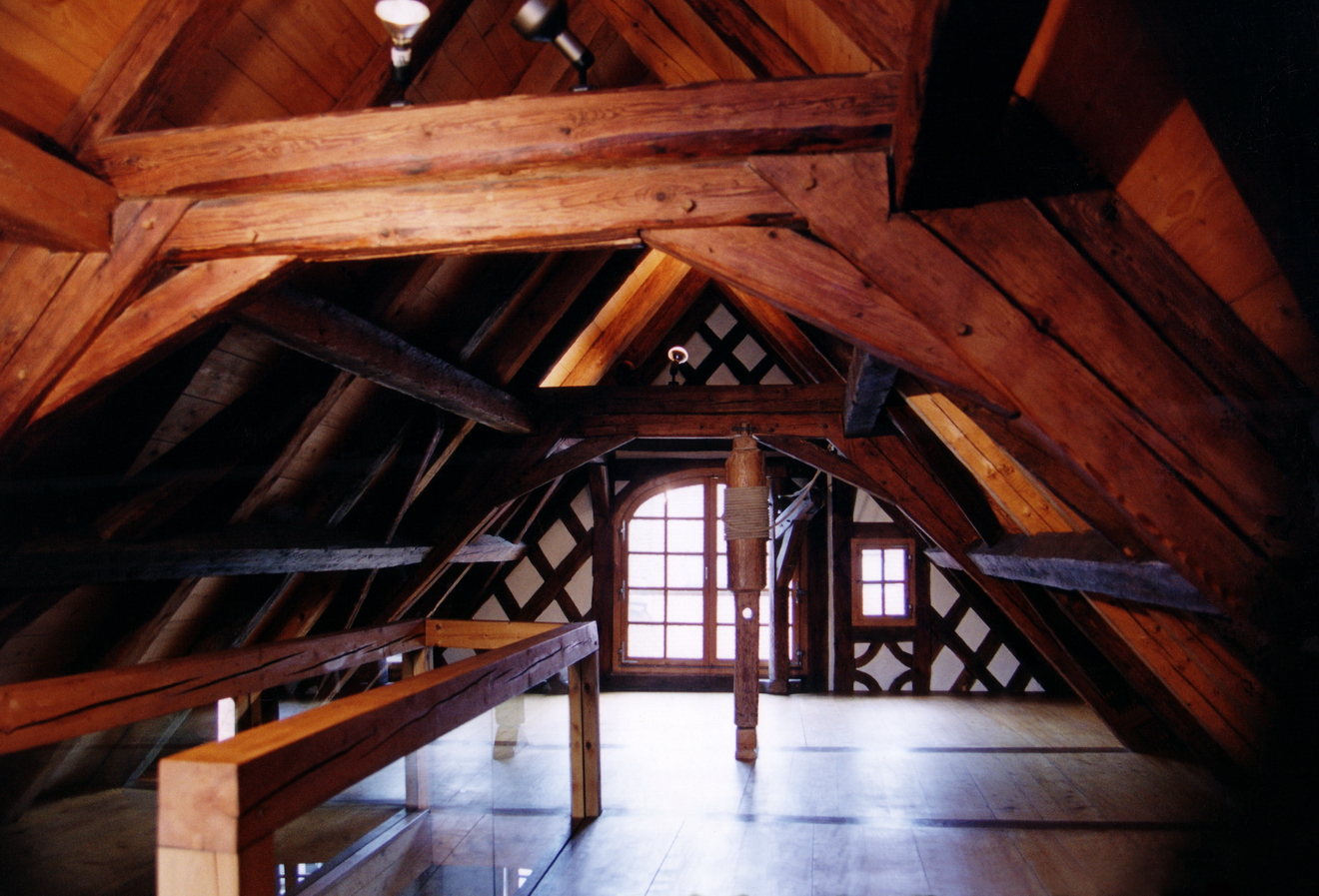
|
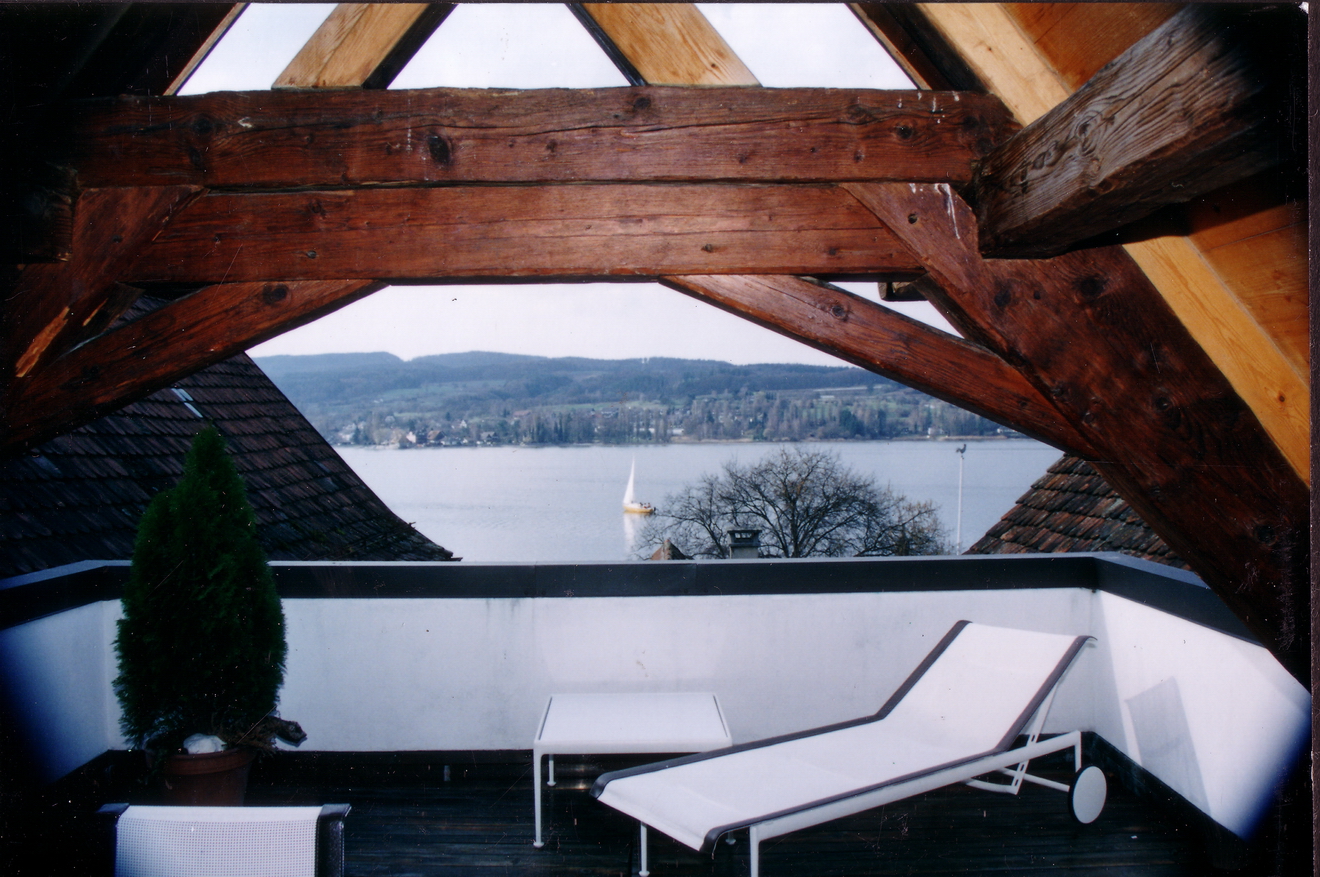
|
