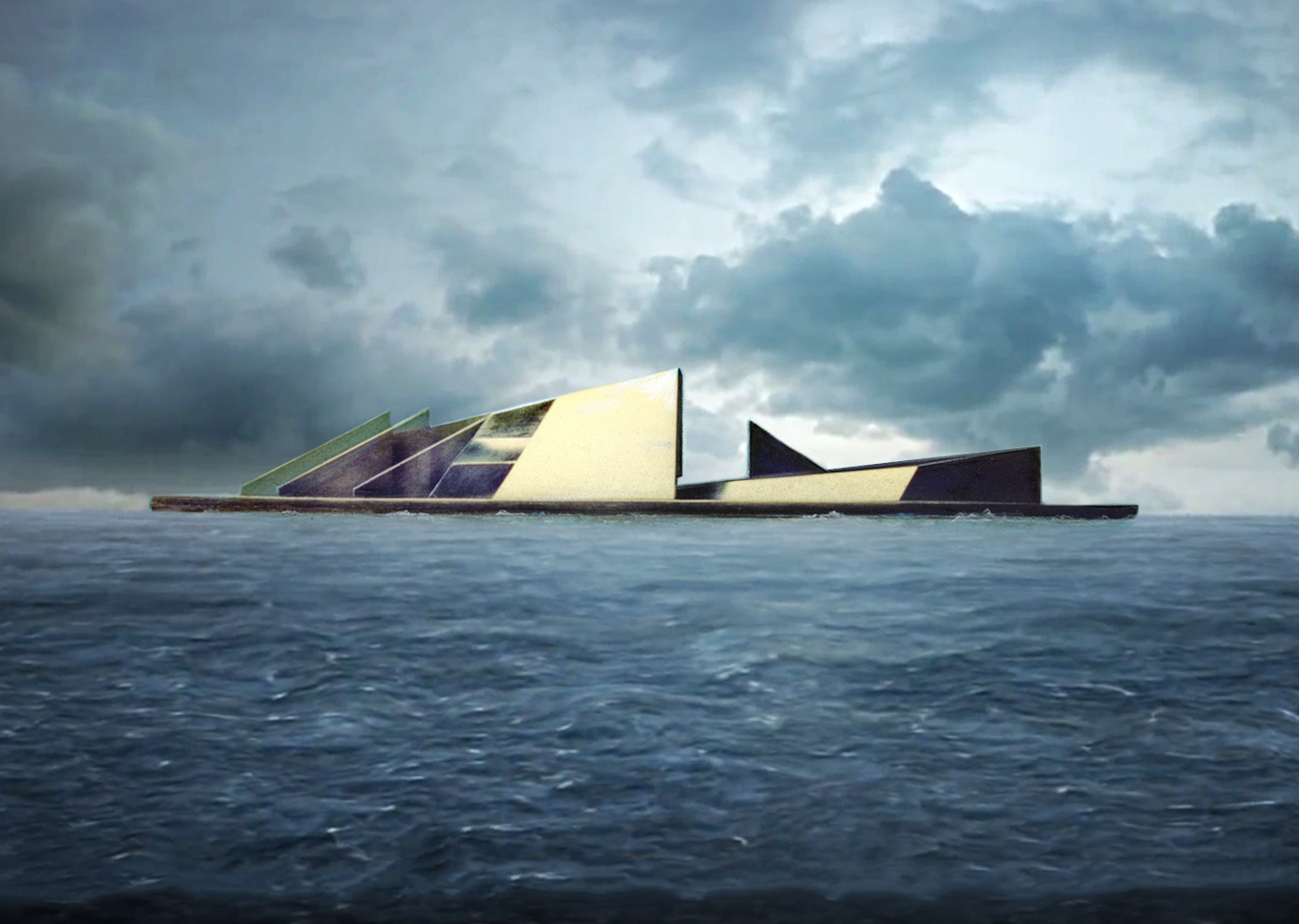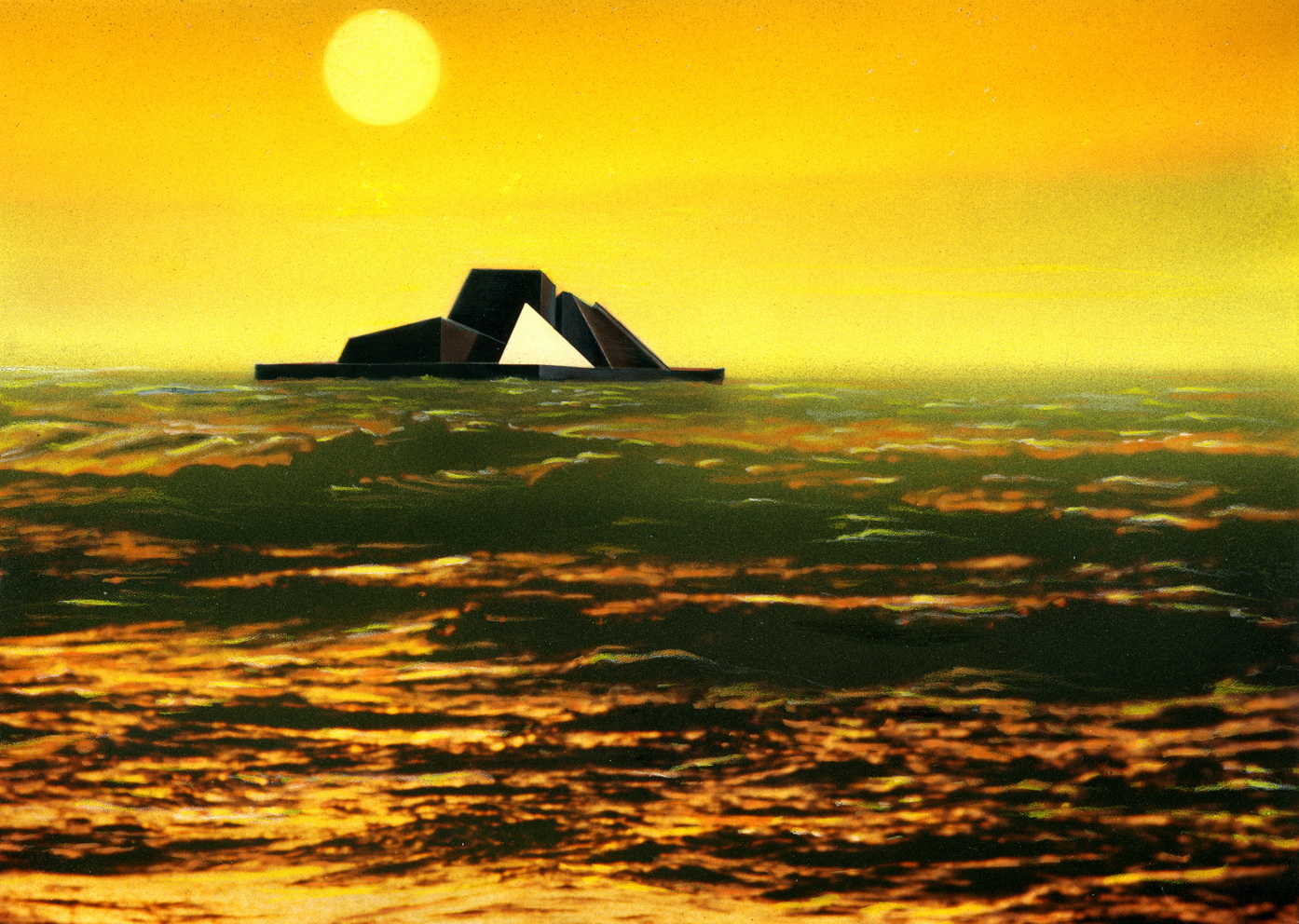1979
The Pangea Floating Cultural Centre
Theory has it that the Earth's surface was originally one land mass, called Pangea, which later split into five continents. Recalling this original unity is the architectural theme of this artificial island with its five centres symbolizing continents. The proposed platform with dimensions 100 x 300 m has an exhibition area, a conference centre, restaurants, shops, an exterior auditorium, a stage on deck, terrace gardens, fire and water sculptural elements, large-screen projection (40 m high, visible from ashore), an audiovisual theatre, an underwater observatory, etc.

|

|
One architectural symbolic section of the "island" was designed to be movable, enabling the silhouette of the "island" to change from a distance. The floating centre was proposed for UNESCO with the intention to help bring culture to African countries.

- Audiovisual theatre (movable pavillon)
- Exhibition area
- Convention center
- Restaurant
- Shops
- Outdoor auditorium
- Outdoor stage
- Terrace gardens
- Fire and water sculptures
- Large-screen projection (40m high, visible from shore)
- Submarine laboratory and observatory
Closure
In 2000, the Pangea project became part of the permanent 20th century architecture collection at the National Gallery in Prague.